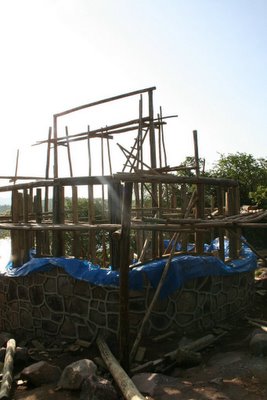 number 1 is now up to wall plate level and the thatchers are starting the roofing structure. The lounge has a stone foundation with ferro cement walls around the back of the room, being completely open at the front to take full advantage of the wonderful view. All the floors in the guest rooms will be wooden with decks on different levels linking the lounge, bedroom, bathroom, toilet and plunge pool.
number 1 is now up to wall plate level and the thatchers are starting the roofing structure. The lounge has a stone foundation with ferro cement walls around the back of the room, being completely open at the front to take full advantage of the wonderful view. All the floors in the guest rooms will be wooden with decks on different levels linking the lounge, bedroom, bathroom, toilet and plunge pool. 
No comments:
Post a Comment