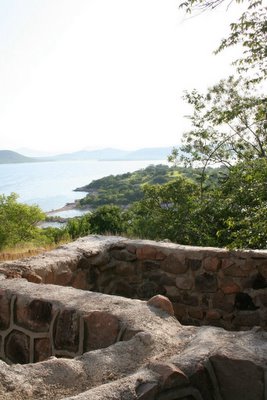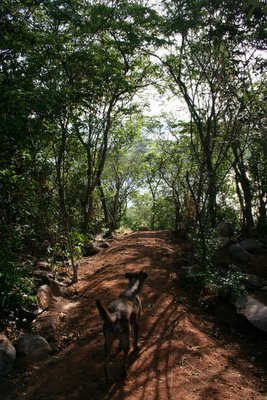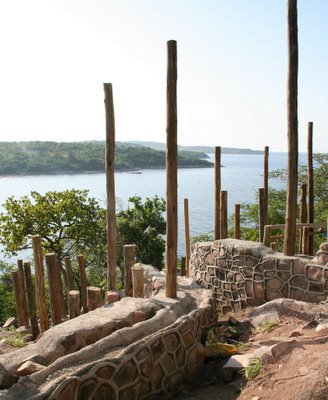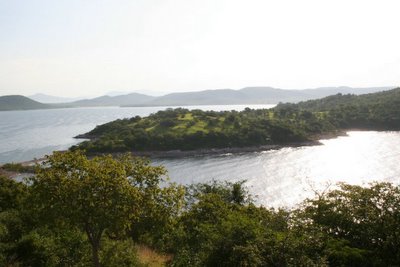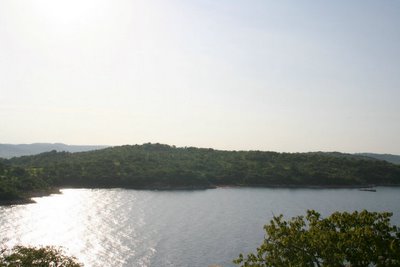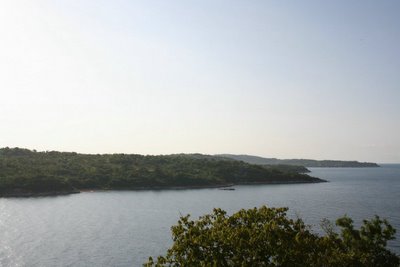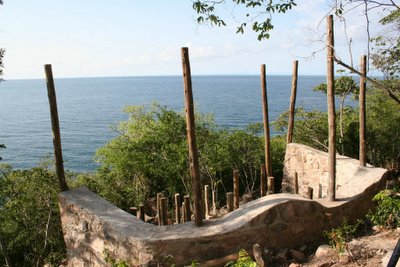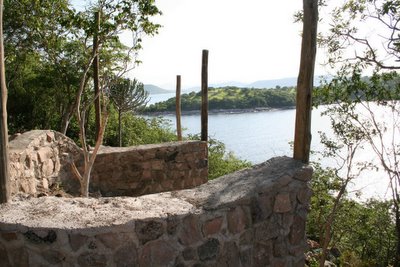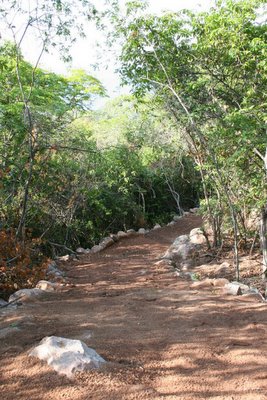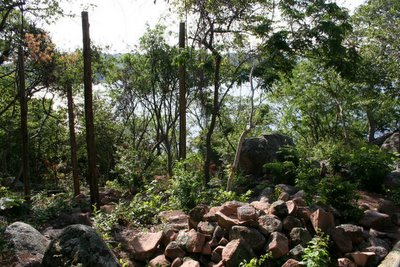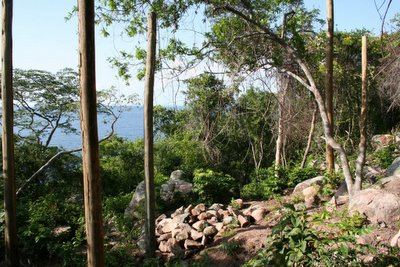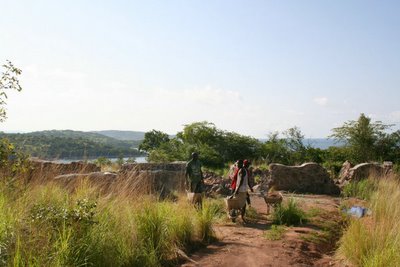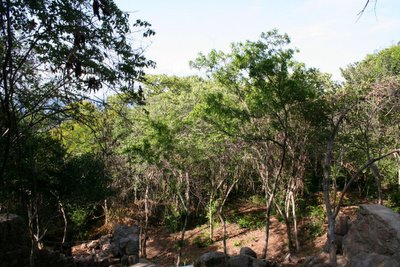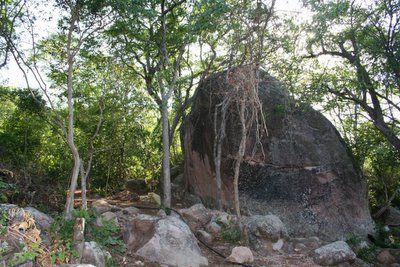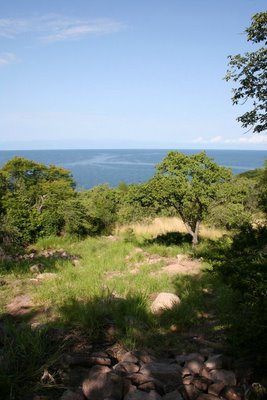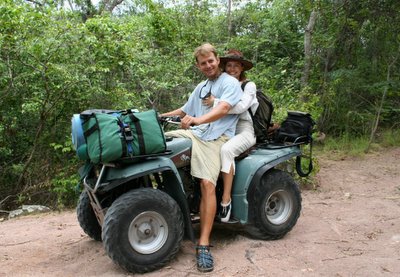Last year Chris concentrated on the building of the Staff Village. This was used as a training ground for the unskilled staff that were hired to do the building of this lodge. The Staff Village is now almost complete and consists of:
The Manager's House
2 x Sub-Manager's Houses (each with 2 rooms en-suite and 2 lounges)
2 x Senior Staff Houses (each with 4 rooms and 2 shared bathrooms)
3 x Staff Houses (each with 3 rooms and a shared lounge area)
Staff bathrooms and toilets
Staff Diningroom and Lounge
Staff Kitchen and Laundry
The Staff Village will house a total of 32 people, thus there will be more than 1 staff member per guest, even when the lodge is fully booked. This does not include the staff who will be coming accross daily from Kipili who will not need to sleep on the Island at night. All in all, the building of the Staff Village has been a very large, but important task, and it is very rewarding to find that it is almost complete.
Towards the end of last year Chris was then able to start focussing on the common areas for the guests. This will include:
the Diningroom
Lounge, Bar and Viewing Deck
Games room
Wine Cellar
Office and Shop
Kitchen
Swimming pool
Pool Bar
Swimming pool toilets
And this year he has started on the Guest rooms. There will be 14 rooms in total, 2 of which will be Presidential Suites. Below are some photographs of the various stages of progress that the rooms are currently at.
Tuesday, February 07, 2006
Room # 1
The lounge of room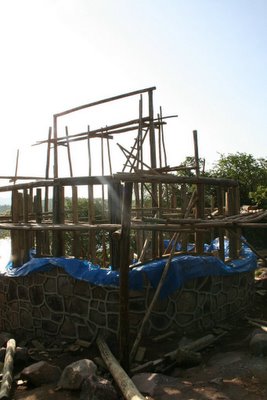 number 1 is now up to wall plate level and the thatchers are starting the roofing structure. The lounge has a stone foundation with ferro cement walls around the back of the room, being completely open at the front to take full advantage of the wonderful view. All the floors in the guest rooms will be wooden with decks on different levels linking the lounge, bedroom, bathroom, toilet and plunge pool.
number 1 is now up to wall plate level and the thatchers are starting the roofing structure. The lounge has a stone foundation with ferro cement walls around the back of the room, being completely open at the front to take full advantage of the wonderful view. All the floors in the guest rooms will be wooden with decks on different levels linking the lounge, bedroom, bathroom, toilet and plunge pool. 
 number 1 is now up to wall plate level and the thatchers are starting the roofing structure. The lounge has a stone foundation with ferro cement walls around the back of the room, being completely open at the front to take full advantage of the wonderful view. All the floors in the guest rooms will be wooden with decks on different levels linking the lounge, bedroom, bathroom, toilet and plunge pool.
number 1 is now up to wall plate level and the thatchers are starting the roofing structure. The lounge has a stone foundation with ferro cement walls around the back of the room, being completely open at the front to take full advantage of the wonderful view. All the floors in the guest rooms will be wooden with decks on different levels linking the lounge, bedroom, bathroom, toilet and plunge pool. 
This picture shows the bedroom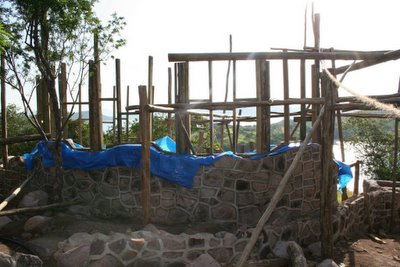 in room number 1. As with all the buildings in the lodge, there are no straight lines or sharp edges and even the stone foundation has interesting dips and curves. All the bedrooms will also be open at the front so that guests can lie in their bed and enjoy the spectacular views of the lake.
in room number 1. As with all the buildings in the lodge, there are no straight lines or sharp edges and even the stone foundation has interesting dips and curves. All the bedrooms will also be open at the front so that guests can lie in their bed and enjoy the spectacular views of the lake.
The bedrooms are all positioned to the left of the lounge with a wide passage separating the two rooms. On the left of the passage a water feature will run down the length of each room and carry water down to the private rock pool which is positioned on a lower level.
If you look to the right of the photograph you will see the rock wall which will which will form the water feature, as well as the stone walls of the plunge pool. A wooden deck will be built about a foot below the water feature so most of the wall of the water feature that you can currently see will be covered by a wooden deck.
 in room number 1. As with all the buildings in the lodge, there are no straight lines or sharp edges and even the stone foundation has interesting dips and curves. All the bedrooms will also be open at the front so that guests can lie in their bed and enjoy the spectacular views of the lake.
in room number 1. As with all the buildings in the lodge, there are no straight lines or sharp edges and even the stone foundation has interesting dips and curves. All the bedrooms will also be open at the front so that guests can lie in their bed and enjoy the spectacular views of the lake.The bedrooms are all positioned to the left of the lounge with a wide passage separating the two rooms. On the left of the passage a water feature will run down the length of each room and carry water down to the private rock pool which is positioned on a lower level.
If you look to the right of the photograph you will see the rock wall which will which will form the water feature, as well as the stone walls of the plunge pool. A wooden deck will be built about a foot below the water feature so most of the wall of the water feature that you can currently see will be covered by a wooden deck.

Room # 2
Room # 3
The bathroom and toilet of each room is positioned to the left of the bedroom. Each bathroom will have a bath, shower and separate toilet. The bath will be partially covered by the thatch roof so that guests are able to feel as though they are bathing under the stars. This photograph shows the view from the toilet and the shower. The far left hand circular wall will form the stone foundation of the toilet and the right hand circular wall will form the foundation for the shower. The bath will be positioned closer to the lake on the wooden deck (where the poles currently are).
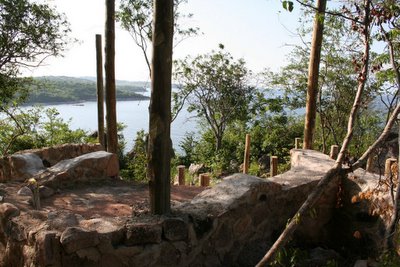



Room # 4
Room # 5
Room # 6
Room number 6 will be one of 2 rooms suited for handicaped guests. It is positioned close to the comunal area and is on relatively flat terrain which makes it ideal for any guest with special needs.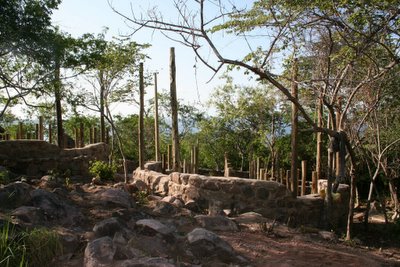 It will be equipped with handrails in the bathroom and toilet and will be completely wheelchair friendly.
It will be equipped with handrails in the bathroom and toilet and will be completely wheelchair friendly. 
 It will be equipped with handrails in the bathroom and toilet and will be completely wheelchair friendly.
It will be equipped with handrails in the bathroom and toilet and will be completely wheelchair friendly. 
The first Presidential Suite
Room # 8
Room # 9
Wednesday, February 01, 2006
Our 9th year wedding anniversary on Lupita
We found a lovely big rock under one of the many trees in the forrested area near the lake and celebrated in style with champagne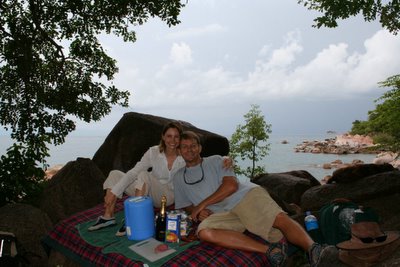 and smoked salmon, italian salami and cheeses - a picnic fit for a king.
and smoked salmon, italian salami and cheeses - a picnic fit for a king.
Even the weather was perfect! A storm built up over the lake between Lupita and the Congo and we were able to sit under our shelter and watch the rain come down around us. It was stunning.
 and smoked salmon, italian salami and cheeses - a picnic fit for a king.
and smoked salmon, italian salami and cheeses - a picnic fit for a king. Even the weather was perfect! A storm built up over the lake between Lupita and the Congo and we were able to sit under our shelter and watch the rain come down around us. It was stunning.

Subscribe to:
Comments (Atom)
